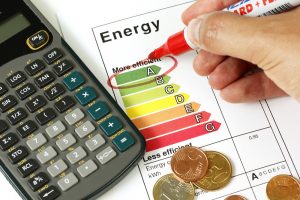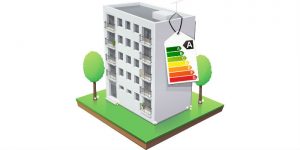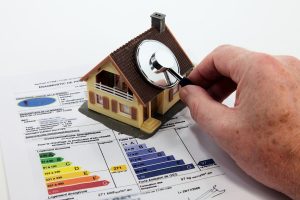The audit is conducted according to the methodology provided by the standards 16247-1 / 2012 and 16247-3 / 2014.
This benefit includes the following actions:
- Knowledge of facilities with prior analysis report, after exchanges between industrialists and diagnosticians
- Realization of energy balances from existing data and measurement campaigns
- Identification and quantification of deposits of potential energy savings
- Research of solutions for improvement of installations and energy practices and integration of renewable energies
- Definition of technical means and / or methods of driving to achieve this
- Development of a plan for counting and monitoring consumption
The energy audit is a diagnosis that aims to highlight the strengths and weaknesses of the building in terms of energy performance. Following a detailed inventory, a set of solutions for energy, economic and environmental improvements is proposed.
The energy audit includes quantified proposals for site energy improvement programs: improvement of the building (insulation, replacement of joinery, solar protection), implementation of more efficient systems (boiler, ventilation, lighting, renewable energies if the site allows), awareness of energy savings (uses: temperature, settings).
 The energy audit therefore allows co-owners of the residence to quickly implement actions to control energy consumption, effective in reducing CO2 emissions and financially profitable.
The energy audit therefore allows co-owners of the residence to quickly implement actions to control energy consumption, effective in reducing CO2 emissions and financially profitable.
The audit is a tool for collecting general and technical information. This phase is crucial since it is the foundation for the smooth running of the audit. There are three levels of sources of information: documents to analyze, results of the comfort survey, data “field”.
Documents to collect and analyze:
The preliminary bibliographic research makes it possible to characterize the site before the visit. The information available is collected from the client and / or the site manager (invoices, plans, network diagrams, subscriptions and operating contracts, boiler room booklet).
Results of the thermal comfort survey of the occupants:
We must pay attention to the various remarks on the habits of life of the residents (opening of the windows, drawing of hot water and cold water, regulation of the emitters …) and on their felt (feeling of cold, imbalance in distribution of the hot water, etc.).
In-depth site analysis, definition according to EN 16247-1:
Methodical review and analysis of energy use and consumption … with the aim of identifying and reporting on energy flows and potentials for improving energy efficiency.
The audit process should be:
- Appropriate for the scope, objectives and degree of relevant deepening
- Exhaustive: encompasses all energy uses
- Representative: to collect reliable and relevant data
- Useful: by cost-effectiveness analysis of savings opportunities
- Traceable and Verifiable
The detailed site visit: Built with infra-red camera (roof, basement), equipment (heating, hot water, ventilation, lighting), uses. The site’s site data must be collected on site by a project manager accompanied by a representative of the trustee and the president of the union council or one of its members.
This step is the largest part of the auditor’s work:
- Assessment of the external environment and elements affecting energy consumption (location, orientation of the building, solar masks, joint ownership, architectural elements).
- Detailed inspection of the building with an inventory of basements, roofing, external walls, joinery. The use of the thermal imaging camera is generally carried out for the demonstration of thermal bridges.
- Assessment of systems including heating, cooling, domestic hot water, ventilation, lighting, and other electrical uses.
This stage makes it possible to define the general state and the regulatory compliance of the construction, its technical installations and to situate the overall consumptions with the existing park.
 Finally, this leads to a detailed identity card of the building, equipment and its use to obtain a detailed breakdown of consumption. This analysis is directly dependent on the quality and accuracy of the information collected. Subsequently, all the data collected will have to be transposed in technical terms, for example, the composition of a wall will be translated by its thermal conductance. The surveys carried out must make it possible to evaluate, quantify, and describe in an overall manner the state of the building, the operation of the main installations, in order to better recalibrate the model to reality.
Finally, this leads to a detailed identity card of the building, equipment and its use to obtain a detailed breakdown of consumption. This analysis is directly dependent on the quality and accuracy of the information collected. Subsequently, all the data collected will have to be transposed in technical terms, for example, the composition of a wall will be translated by its thermal conductance. The surveys carried out must make it possible to evaluate, quantify, and describe in an overall manner the state of the building, the operation of the main installations, in order to better recalibrate the model to reality.
Since auditing is by definition a global approach, it requires the mastering of a very wide range of knowledge, in particular current and past regulations. For example, understanding the ventilation of an existing building requires knowledge of the regulations in force at the time of construction.
Know to predict in order to be able to
- Achieve energy (and financial) savings = competitiveness
- Securing the company against future fluctuations in energy prices
- Reduce its environmental impact (CO2, dust, and others …) and contribute to the corporate image of the company
- Have quantified action plans for the short, medium and long term
- Put in place a sustainable energy management policy (SMÉ)
- Meet the regulatory requirements
The energy balance
Energy bills alone do not make it possible to deduce a complete and precise distribution of consumption. The data collected on the building will make it possible to carry out a modeling of the building in order to obtain theoretical consumptions to be recalibrated with the invoices. The objective of this step is to value the data collected during the visit to deduce a number of indicators and draw conclusions.
Realized via a calculation software, the buildings are modeled in their entirety and use scenarios are defined in order to get closer to real conditions in terms of occupancy, temperature setpoints, ventilation rates and powers. dissipated.
Here are the key steps when calculating numerically:
- Data Entry: The first step is to enter the building into the software. The seizure of the building is itself broken down into several stages: Seizure of wall compositions. The different wall compositions of a project are created and saved in the software library, Glass entry, Thermal bridge entry, Entering the building operating scenarios (occupation, ventilation, heating, cooling, dissipated power, etc.). of the site and meteorological data, Geometric seizure of the building and allocation of wall compositions, glazing, thermal bridges.
- Definition of the thermal zones: From the entry of the building, the software simulates the thermal behavior of the building according to a division into thermal zones chosen by the engineer who carries out the study. Scenarios are affected by thermal zones (occupation, ventilation, heating, cooling, dissipated power …) scenarios. These scenarios make it possible to differentiate the operation of each thermal zone. For example, the ventilation scenarios for the common areas are different from those for the units.
- Simulation of the base case and variants: Once the elements of the previous steps have been checked, the simulation can be started. The first simulation performed, called base case, always corresponds to the building in its initial state. This is the reference simulation for the project. A registration with actual consumption always takes place.
- Results and analysis: The tools for this type of approach evaluate the heating and cooling requirements as well as the issue of thermal comfort for a building during a typical meteorological year. Dynamic thermal simulation allows to calculate the evolution of the temperature in buildings hour by hour throughout the year. The analysis of the initial situation will make it possible to highlight the most important loss positions and thus to propose areas of improvement that are relevant to energy and technology.
This “energy balance” part of the audit is important because it is its conclusions that will guide the renovation by proposing recommendations.
 An energy audit or “Energy Advisory Procedure” (EAP) consists of establishing a diagnosis of the energy quality of your project and issuing an opinion in the form of recommendations in order to improve the performance of your building.
An energy audit or “Energy Advisory Procedure” (EAP) consists of establishing a diagnosis of the energy quality of your project and issuing an opinion in the form of recommendations in order to improve the performance of your building.
The energy audit is for people who want to significantly reduce their energy consumption. The audit is also essential for the granting of certain bonuses (insulation of walls, floors, etc.)
The energy advice includes the following elements:
- Information on the energy performance of your project (envelope, ventilation, heating system, and hot water production).
- Proposals for improvements with achievable savings.
- Technical sheets on the proposed recommendations.
- A list of contacts, publications and financial incentives.
The auditor has the mission to advise you based on the energy diagnosis of your home, your needs and your budget.
At the first meeting, a certified auditor makes a measurement record that can last from 3 to 5 hours depending on the complexity of the property. Following this first visit, a second appointment is set for the submission of the report and to explain the different results. This second meeting is a discussion where the different solutions proposed are addressed at both the technical and financial level.
The energy audit is a detailed inventory of the energy performance of your home, performed by an auditor recognized by Brussels Environment. Officially, this procedure is called the Energy Notice Procedure (EAP). Be careful not to confuse it with the PEB certificate or with the heating audit!
With specialized software, the auditor assesses the energy performance of your home by examining heating, hot water production, insulation, ventilation, etc. It can identify potential weaknesses in your home and give you personalized advice to streamline your energy consumption.
A first step to reduce consumption
The energy audit PAE (Energy Advisory Procedure) allows you, if you wish, to become aware of the quality of your energy facilities and your daily behavior. It gives you personalized and costed advice to consume energy in a more rational way.
You can choose a full audit or audit that covers only certain items.
The three stages of the energy audit
- Preparation: Before the auditor’s visit, gather information about your project: year of construction, energy bills, type of heating, certificate of maintenance of heating, plans of housing, etc.
- The audit: it starts by analyzing the information you have gathered about your project. Then, as part of a full audit, the auditor verifies:
- The quality of the insulation of the outer walls
- The proper functioning of the electrical and heating system, the hot water production system and the ventilation system
- The proper use of your various equipment (presence or motion detectors, thermostat, thermostatic valves, etc.)
- The report: All the data collected during the audit are encoded in specialized software. This application allows to grant a label from A to E to all the analyzed elements. The auditor then makes recommendations to you and projects what your home would look like if you follow these recommendations. To conclude, the auditor writes a final report and eventually adds his or her own remarks.
